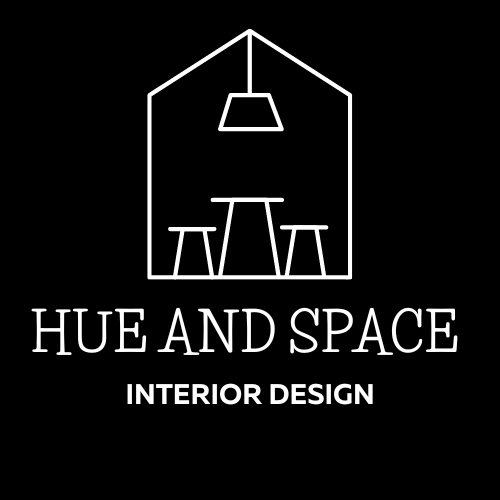Documentation
Your design concept document is a detailed written and visual guide that outlines the overarching vision and approach for your design project. It is yours to keep and refer to.
What’s included?
Design Concept
Inspiration and Mood Boards: visual representations of the design inspiration, including colour palettes, textures, and materials.
Design Style: Explanation of your design style
Renderings: 3D visualisation sketches and renderings of the final design.
Sample Boards: Physical or digital boards showcasing samples of materials and finishes.
Space Planning
Floor Plans: Detailed layout drawings, including furniture placement and circulation paths.
Zoning Plans: Allocation of different functional areas within the space.
Furniture Layouts: Specific arrangements for furniture and key fixtures.
Materials and Finishes
Material Boards: Samples and descriptions of materials for floors, walls, countertops, etc.
Finish Schedules: Detailed lists of finishes for all surfaces, including paint colours, wallpapers, tiles, and more.
Furniture and Fixtures
Furniture Selections: Detailed descriptions and images of all furniture pieces, including dimensions and manufacturers.
Lighting Plan: Specifications for lighting fixtures, including types, placement, and controls.
Fixture Selections: Details on plumbing fixtures, hardware, and other accessories.
Custom Designs
Joinery: Drawings and details for custom cabinetry, built-ins, and other bespoke elements.
Special Features: Designs for unique elements such as fireplaces, feature walls, or custom art installations.
Purchasing Schedule
Shopping List: Comprehensive list of products, including photos, brands, models, quantities and pricing.
Showroom visits
